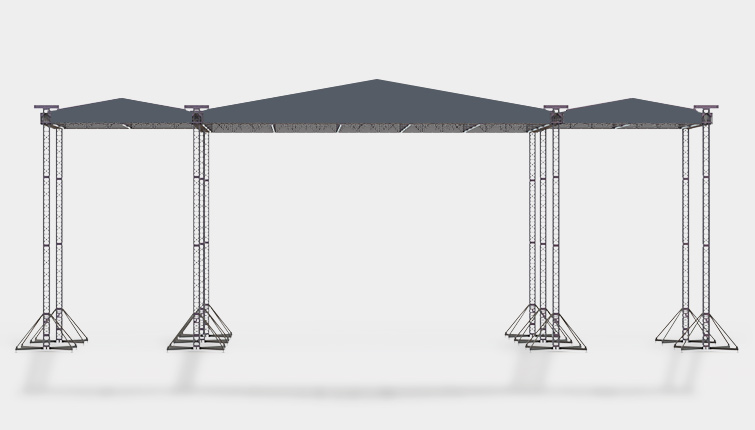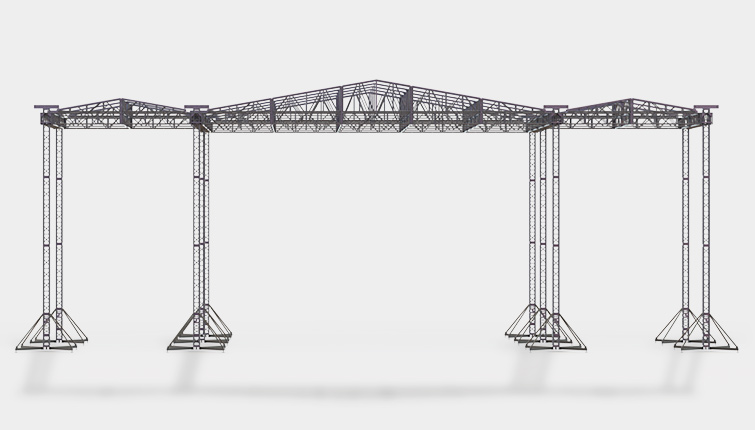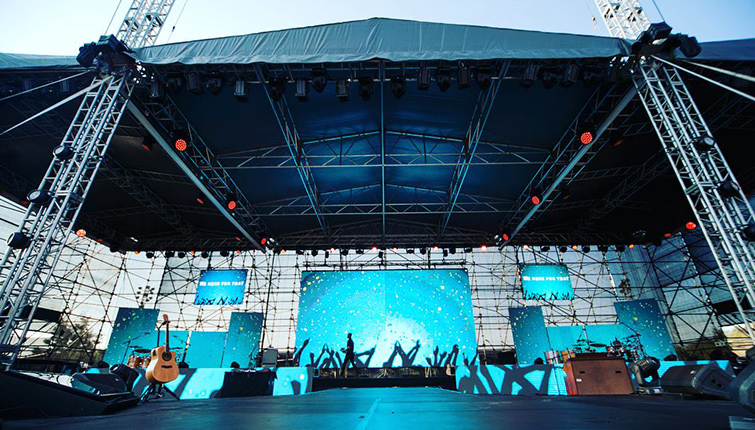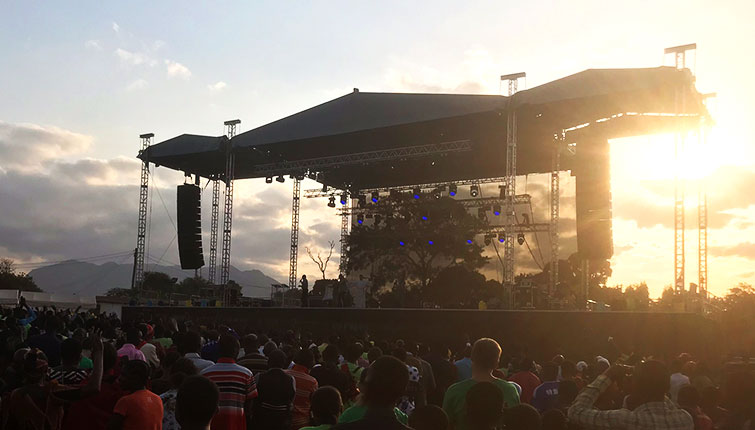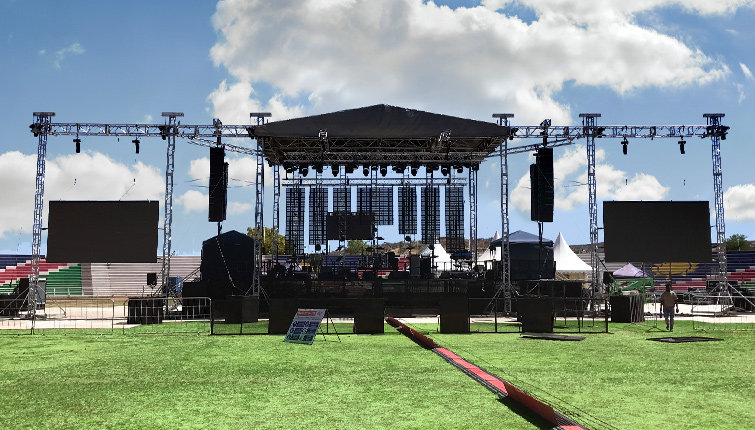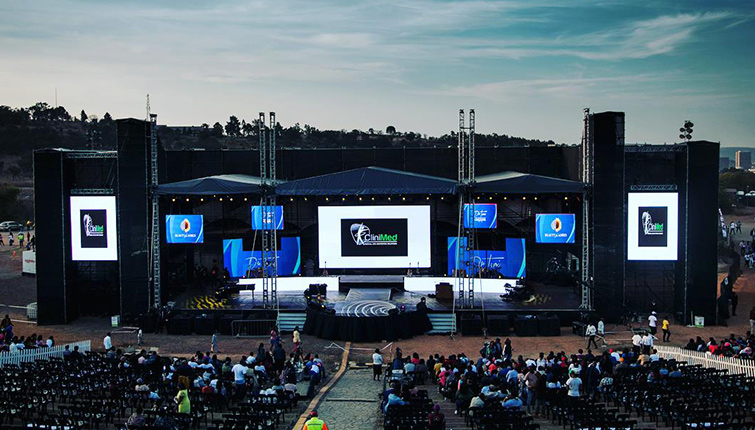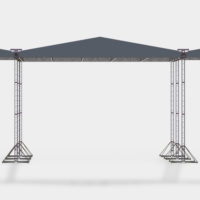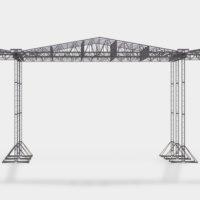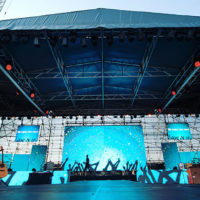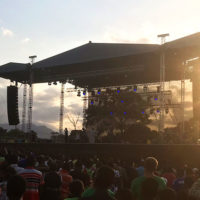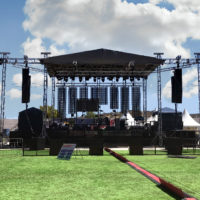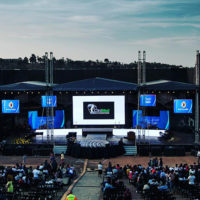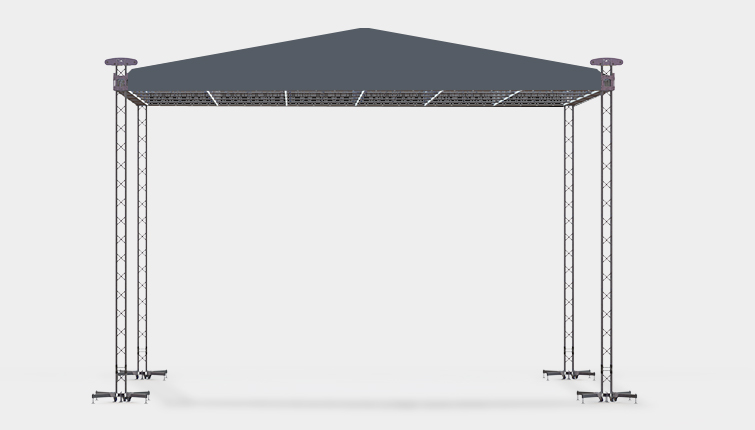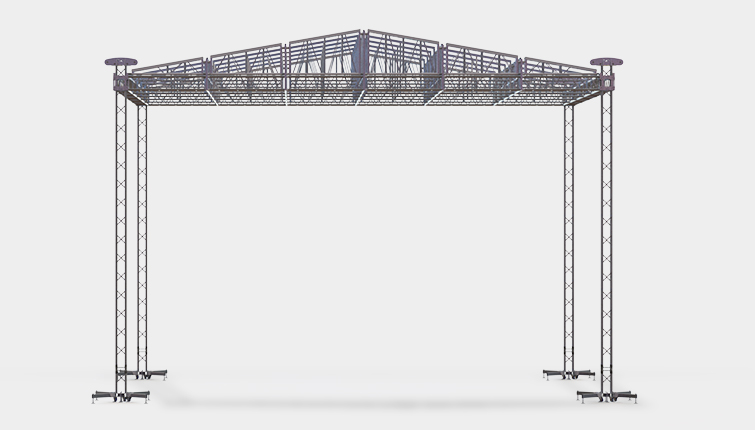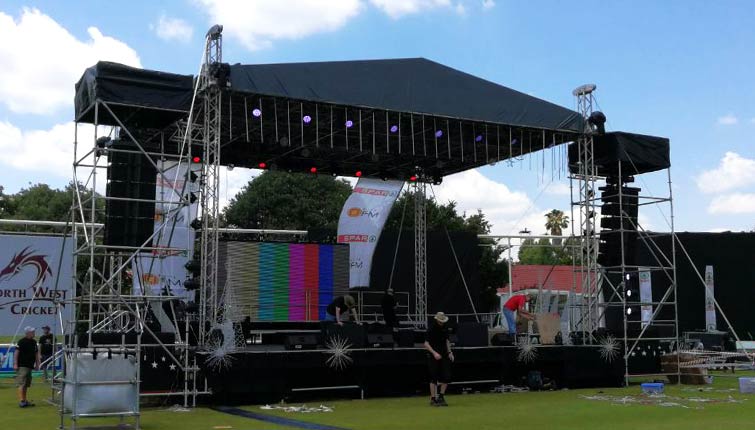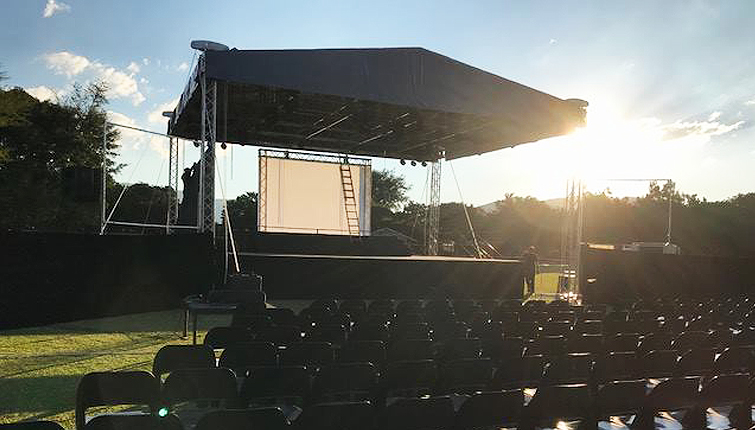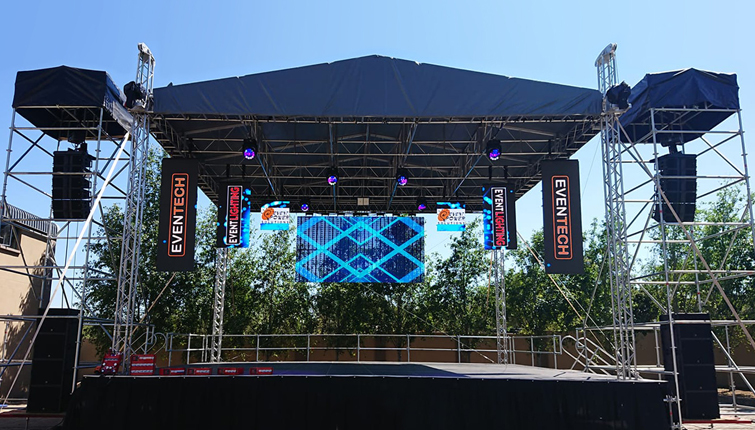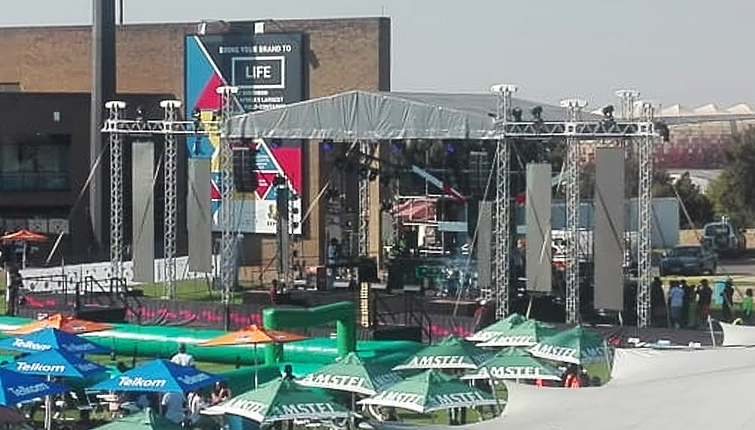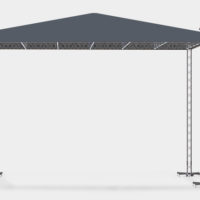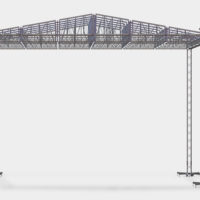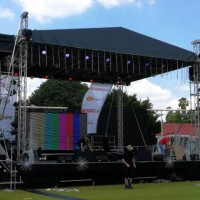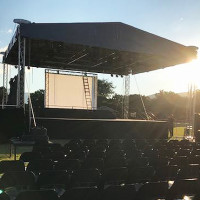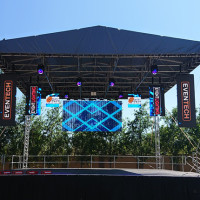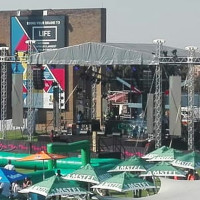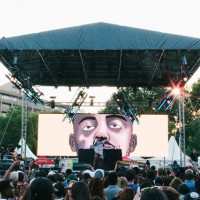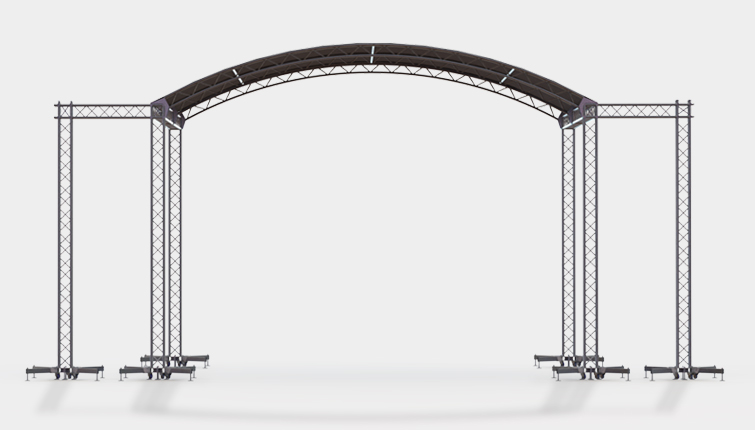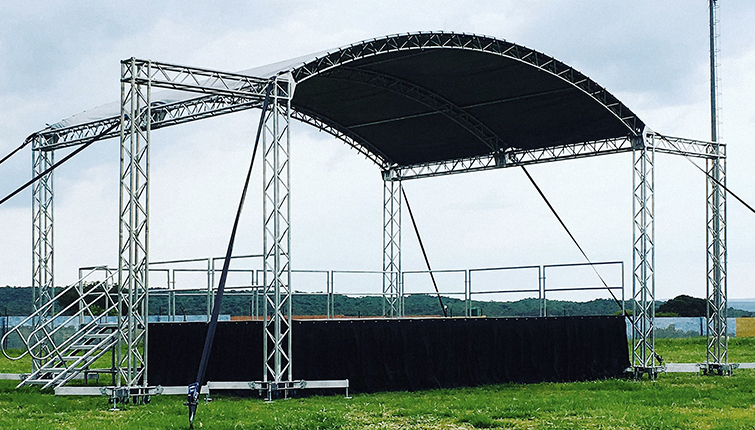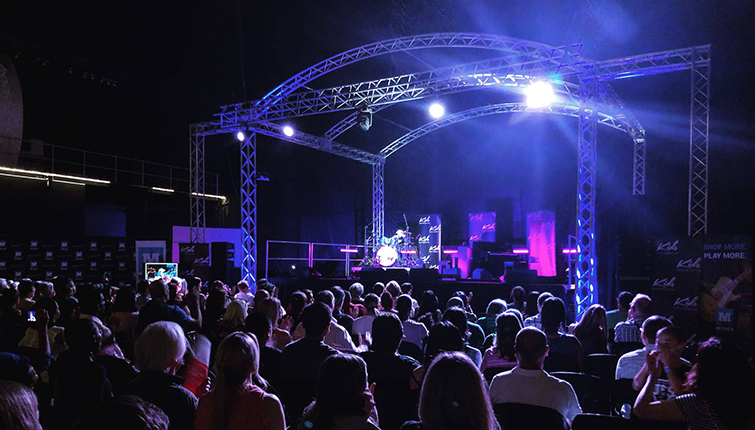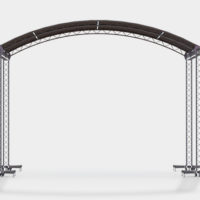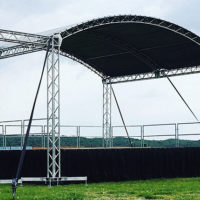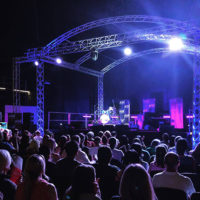
Small to large outdoor roof structures designed and manufactured
for the pro-entertainment and event industry.
Our Stage Plus Roof systems are designed and manufactured in accordance to EN17115 and under license from Total Solutions Group.
Our roof systems are robust and modular, thus enabling the system to grow according to your requirements.
A once off instruction training is offered upon the purchase of our roof systems.
Our systems are engineered to fulfil customer delight, and can be tailored made
to your meet your desired needs or requirements.
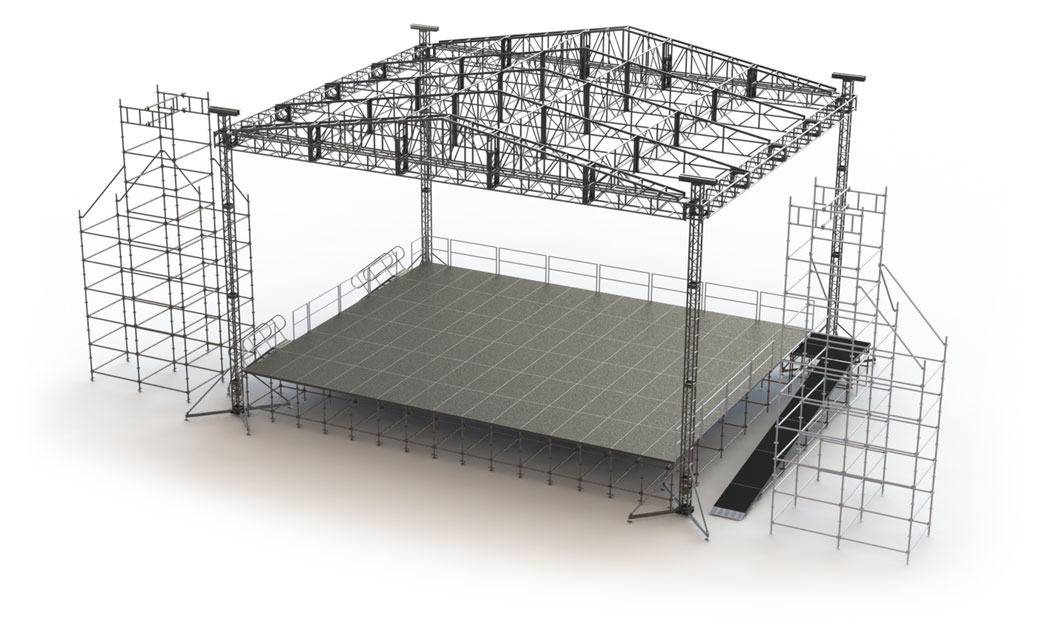
VIEW OUR SYSTEMS
MD Pitched Roof.
Proudly manufactured under license of Total Solutions Group.
Stage Plus MD pitched Roof Systems utilize a combination of sloping trusses and ladders to create a structurally integrated canopy structure. The canopy structure enhances the capacity of the main grid truss and so easily caters for the design wind loading without an reduction in truss capacity. The Canopy structure design creates a natural mother-grid of 3mt squares making for very very easy rigging plotting without the need of lots of spreader beam. All systems normally come with kader profile for easy water tight fixing.
OV Pitched Roof.
Proudly manufactured under license of Total Solutions Group.
Stage Plus OV pitched Roof Systems utilize a combination of sloping trusses and ladders to create a structurally integrated canopy structure. The canopy structure enhances the capacity of the main grid truss and so easily caters for the design wind loading without an reduction in truss capacity. The Canopy structure design creates a natural mother-grid of 2mt squares making for very very easy rigging plotting without the need of lots of spreader beam. All systems normally come with kader profile for easy water tight fixing.
OV Arc Roof.
Proudly manufactured under license of Total Solutions Group.
Stage Plus Arc Roof systems are elegant, compact and lightweight structures constructed out OV30 square and OV30 Tri Truss and is ideally suited for small festivals, town centre and community sites, in fact anywhere that space is tight. The systems are all pins jointed for rapid assembly and incorporate self levelling jacks amd include 1.5m wide OV30 truss wings for suspending PA. The system also includes a canvas cover custom made to suit your positioning and fastening needs.

