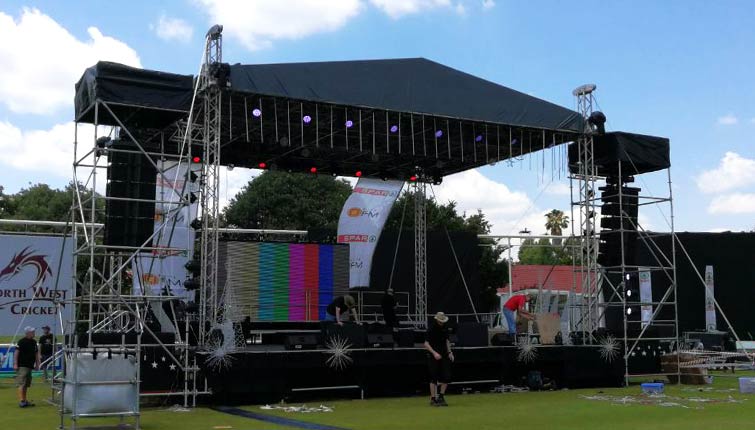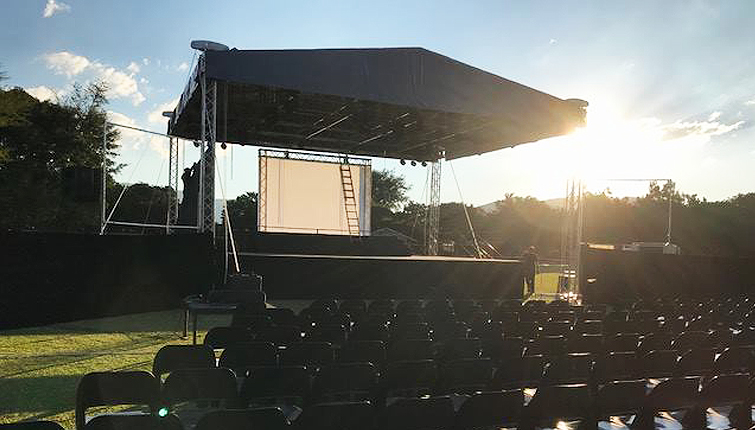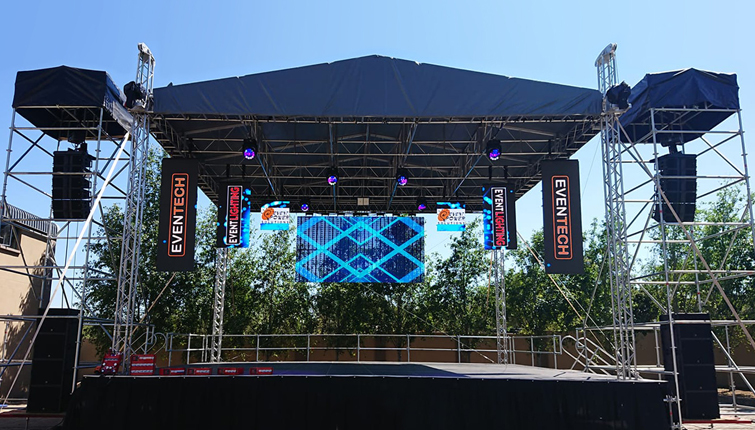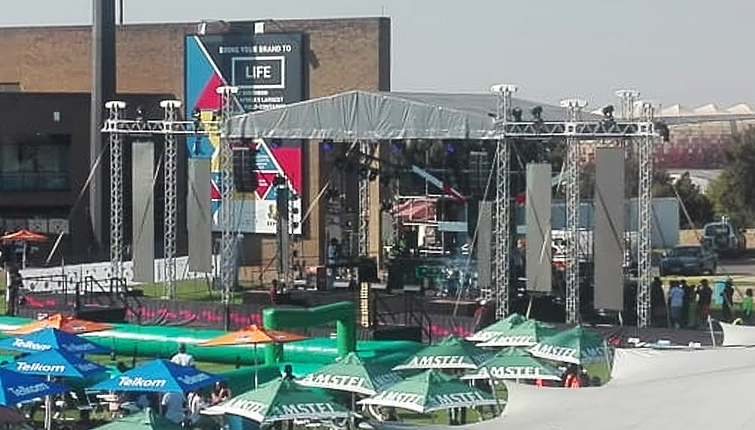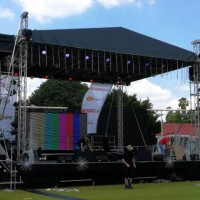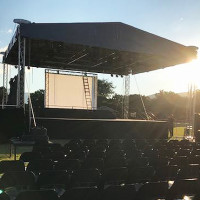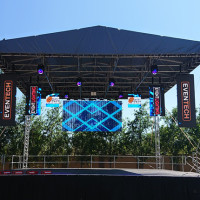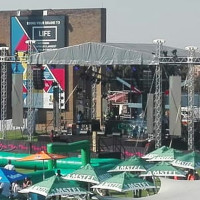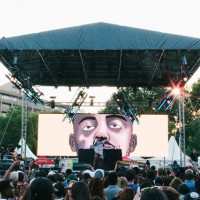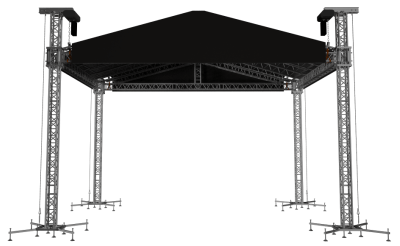SCROLL DOWN TO LEARN MORE
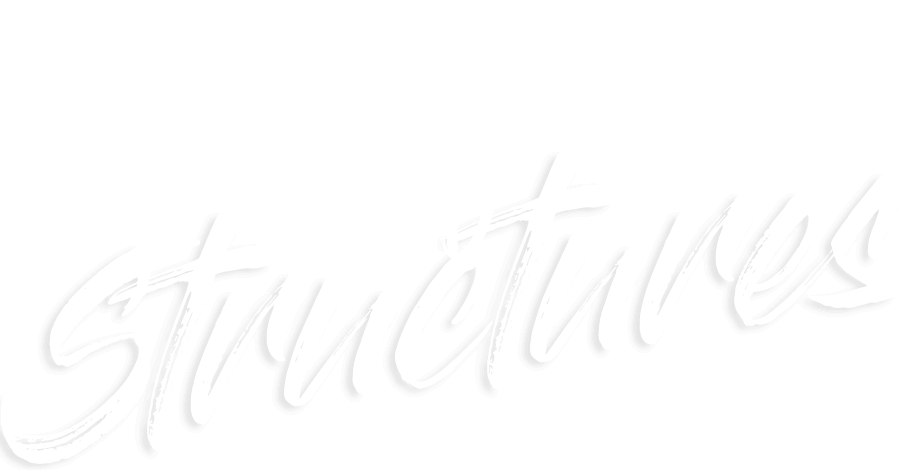
OV Pitched Roof System.
Proudly manufactured under license of Total Solutions Group.
Stage Plus OV pitched Roof Systems utilize a combination of sloping trusses and ladders to create a structurally integrated canopy structure. The canopy structure enhances the capacity of the main grid truss and so easily caters for the design wind loading without an reduction in truss capacity. The Canopy structure design creates a natural mother-grid of 3mt squares making for very very easy rigging plotting without the need of lots of spreader beam. All systems normally come with kader profile for easy water tight fixing.
Roof Sizes

Advantages
• Manufactured under license of Total Solution Group adhereing to all UK standards and certifications.
• Locally manufactured allowing quick turn-around times on parts & accessories as well as eliminating import taxes
• All horizontal trusses are OV40 and all Vertical trusses are OV30, this allows for OV30 truss to slide into OV40 truss, maximizing loading & storage efficiency of up to 50%
• Majority of the system comprises of single truss ladders, which makes it better loading and storage space as well as less weight.
• The OV system make use of a 2x2m grid system, offering maximum hanging space for lighting.
• Free once off practical training offered with every roof purchase.
• Simple to build and Easy to handle
• Extra options available
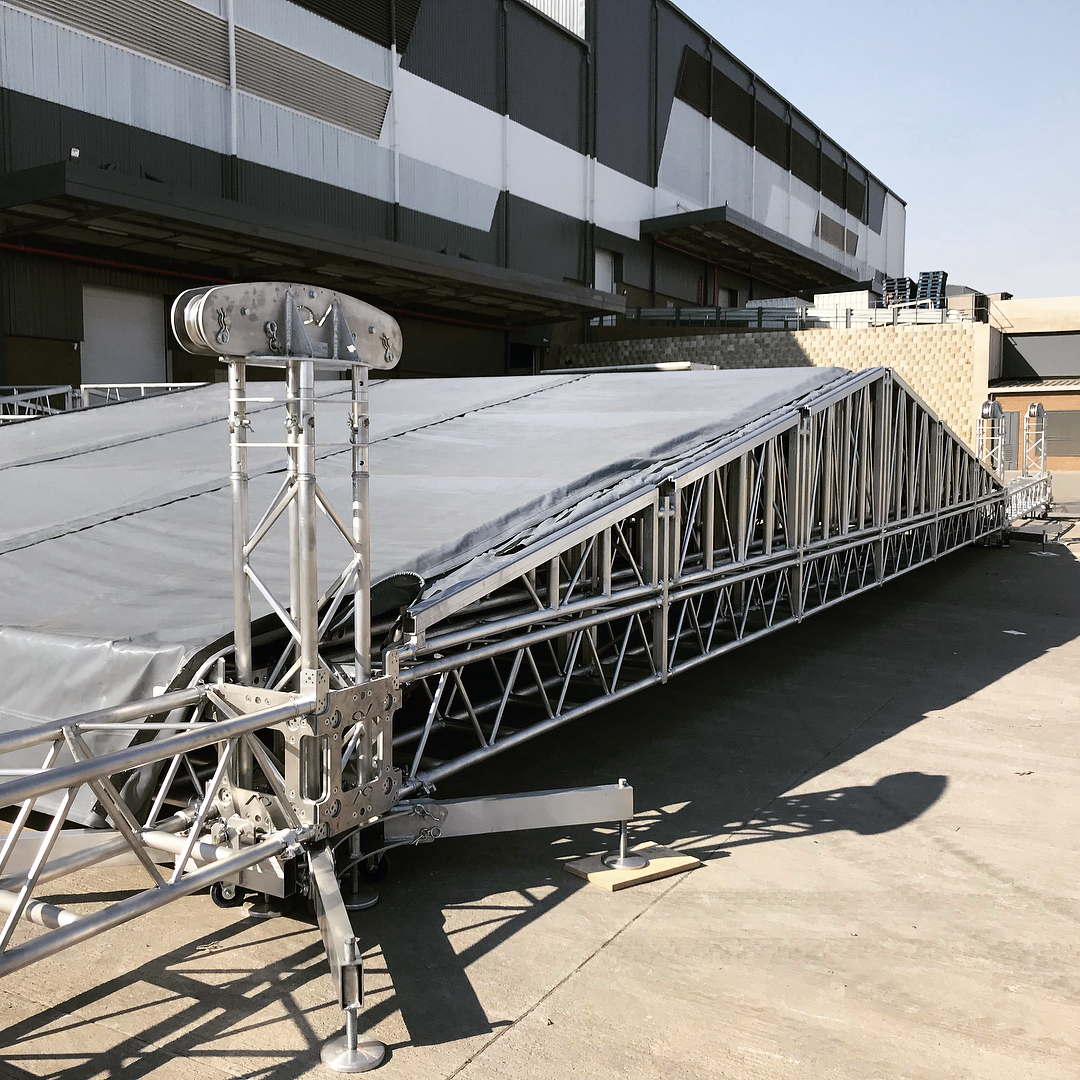
Material Specifications
Mast Type: Various
Material Specifications: EN AW-6082 T6
Fixings: Fork End : TP pins & R3 Clips; M16 x 45mm grade 8.8 HT Nuts & bolts
Roof Capacity: Nominal 5,000kgs – 30,000kgs
Available Widths: 10mts – 24mts
Max. Trim Height: 16mts*
Kader Profile? Yes
PA Wings Available? Yes – Option
Design Specification
Manufactured in accordance with
BS EN 1090-3:2008 : Technical Requirements for aluminium structures
EN ISO 9001:2008 : Quality management systems
BS118 The Structural Use of Aluminium
CE Certified
• All loads are given in Kilograms
• Allowance has been made for self-weight of truss
• The payload of the truss has been calculated as a permanent action.
• Should it be necessary to consider the payload as a variable action, the tabulated figures should be reduced to 90% of the given values


